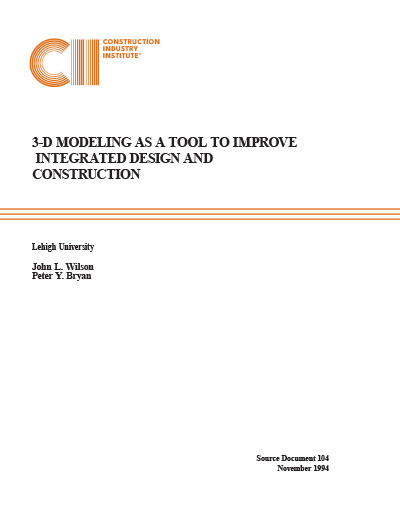
3-D Modeling as a Tool to Improve Integrated Design in Construction
This document contains the results of research conducted on 3-D modeling as a tool to improve integrated design and construction. Members of the CII task force on Integrated Design and Construction have identified where 3-D modeling has been applied at the construction site, what successes have been achieved, and what are promising applications. The task force intends to provide a framework for the identification, justification, and implementation of 3-D modeling in order that many types and sizes of firms can benefit from our experiences. More effective communication can help participants (owners through constructors) understand better their role in the overall process and how their efforts interact with those of other participants. It has the potential to lead to more shared responsibility and shared profit potential.
Opportunities for 3-D modeling are identified in terms of demonstrated and potential benefits and challenges to implementation. Approaches for implementation are discussed in order to permit CII member companies to judge for themselves the usefulness and the readiness of 3-D modeling for their applications. The research results presented herein are intended to answer basic questions dealing with the following topics: a) the technology; b) opportunities; and c) implementation approaches. The findings and recommendations of the task force are intended to be applicable beyond particular constraints associated with the type of construction project, type of firm, and hardware/software implementation.
The construction industry has matured to a state at which there is a serious need to integrate better the activities in the design, fabrication, construction and operation of constructed facilities. In the wake of computer hardware and software advancements, the construction industry, home-office, in particular, has been revolutionized through the use of computer support programs such as 2-D and 3-D Computer-Aided Design (CAD) systems. Three-dimensional (3-D) modeling has, among other things, aided owners and engineers in significantly improving constructability and reducing the cost of rework during field erection through the use of simulation and walk-through investigations before construction. Despite the proven benefits of 3-D modeling, however, the application of on-site computer systems which communicate with home-office systems, remains an under-utilized area.
Opportunities for 3-D modeling covering a wide range of applications for Owners, Engineers, and Constructors are presented in this source document. Task force members have investigated areas where 3-D modeling has been used, or is planned for use, at both the home office and at the construction site. Application templates are provided which contain detailed information from the site visits.
In addition, benefits of 3-D modeling systems to project execution, particularly to construction, are discussed with respect to: fundamental incentives, demonstrated and potential benefits, and application areas and potential benefits. The fundamental, overreaching benefits of 3-D Plant Design in which the task force is most interested are cost savings, optimized project schedules, better quality, improved safety, and enhanced competitive positioning.
Challenges to adopting and implementing this technology are also addressed. Control issues and common pitfalls to avoid are examined. When implementing this computer technology, one may pay a premium upstream (e.g., at the engineering end) but will recover more savings at the downstream end (e.g., at the construction end). Better control of project management issues and consideration of issues such as constructability at the upstream end is important to realizing overall benefits of a system. Approaches for the potential implementation of 3-D modeling are identified in terms of fundamental issues. Guidelines to help plan and evaluate an implementation are suggested. Information on identifying opportunities and key steps and decisions for 3-D modeling at different phases of a project cycle is also given.
CAD technology has progressed to versatile 3-D modeling systems that can be used throughout design, engineering, and construction to provide unique, significant advantages which include a greatly improved capability to detect and prevent interference, to order materials faster and with greater accuracy, and to consider constructability issues. Three-dimensional modeling systems, for example, offer the opportunity for a single source of data, less redundancy, and fewer errors in data transfer. The result is more efficient plant construction and greatly reduced field rework, along with concomitant cost savings. Three-dimensional modeling is being used, for example, on chemical, petrochemical, refinery, pharmaceutical, food processing, offshore oil platforms, and power plants throughout the world.
The maximum value-added benefit of a 3-D modeling system is obtained when it is applied all the way through a project-especially when it is used at the construction end for constructability and maintainability. The biggest improvements will be derived by coordinating activities within an integrated process rather than automating individual activities within the existing fragmented design/construct process.
This research provides a framework for the identification, justification, and implementation of 3D Modeling in order that many types and sizes of firms can benefit from CII experiences. More effective communication can help participants (owners through constructors) understand better their role in the overall process and how their efforts interact with those of other participants. The 3D Model can, therefore, play a significant role in achieving U.S. construction industry goals related to reducing project costs and improving project schedules. (SD-104, p. 2)
The CII Integrated Design and Construction Task Force have identified where 3D modeling has been applied at the construction site, what successes have been achieved, and what are promising applications. Several examples of application opportunities are listed below: (SD-104, p. 20)
- Engineer/Constructor Design Reviews
- Construction Sequencing
- Safety Assessment



